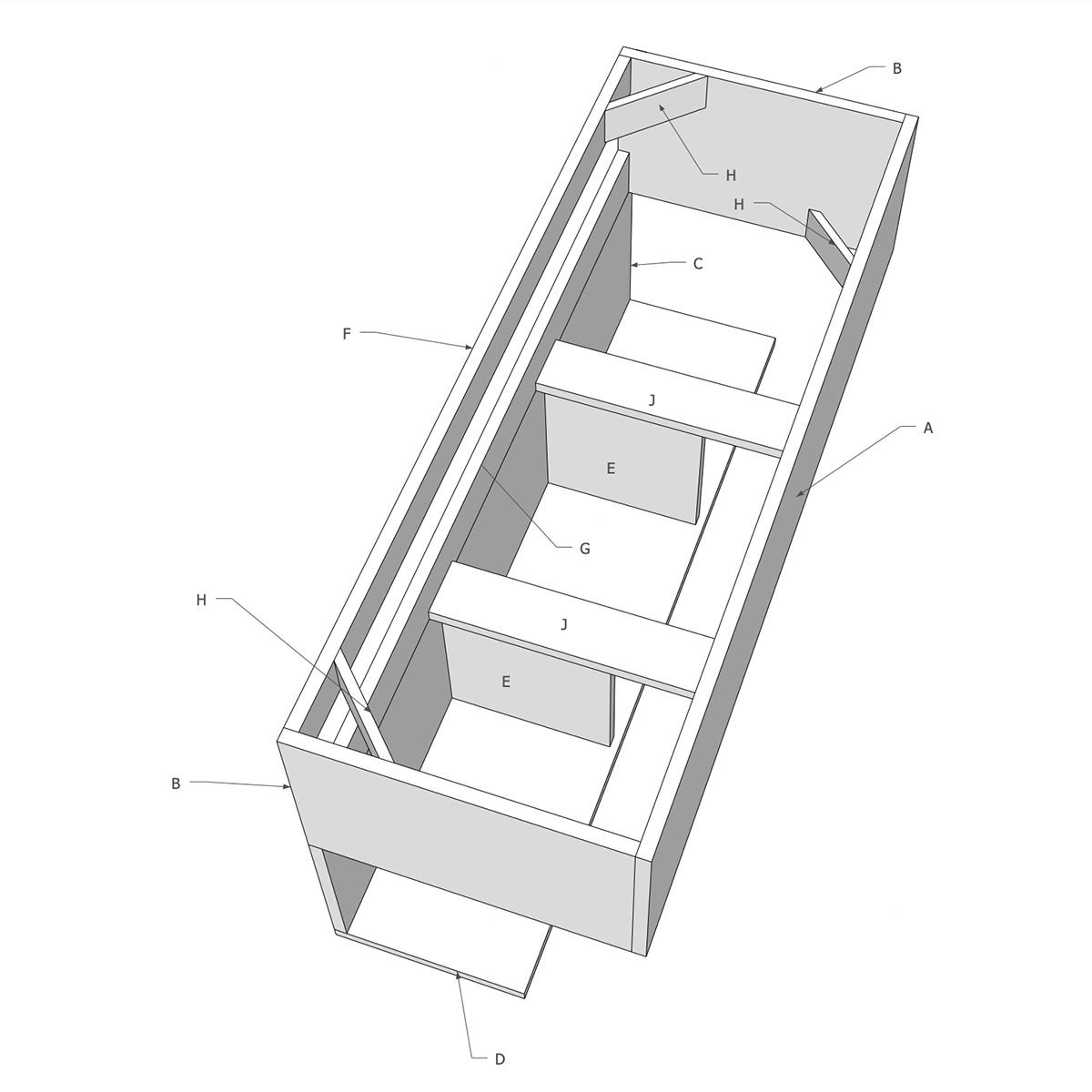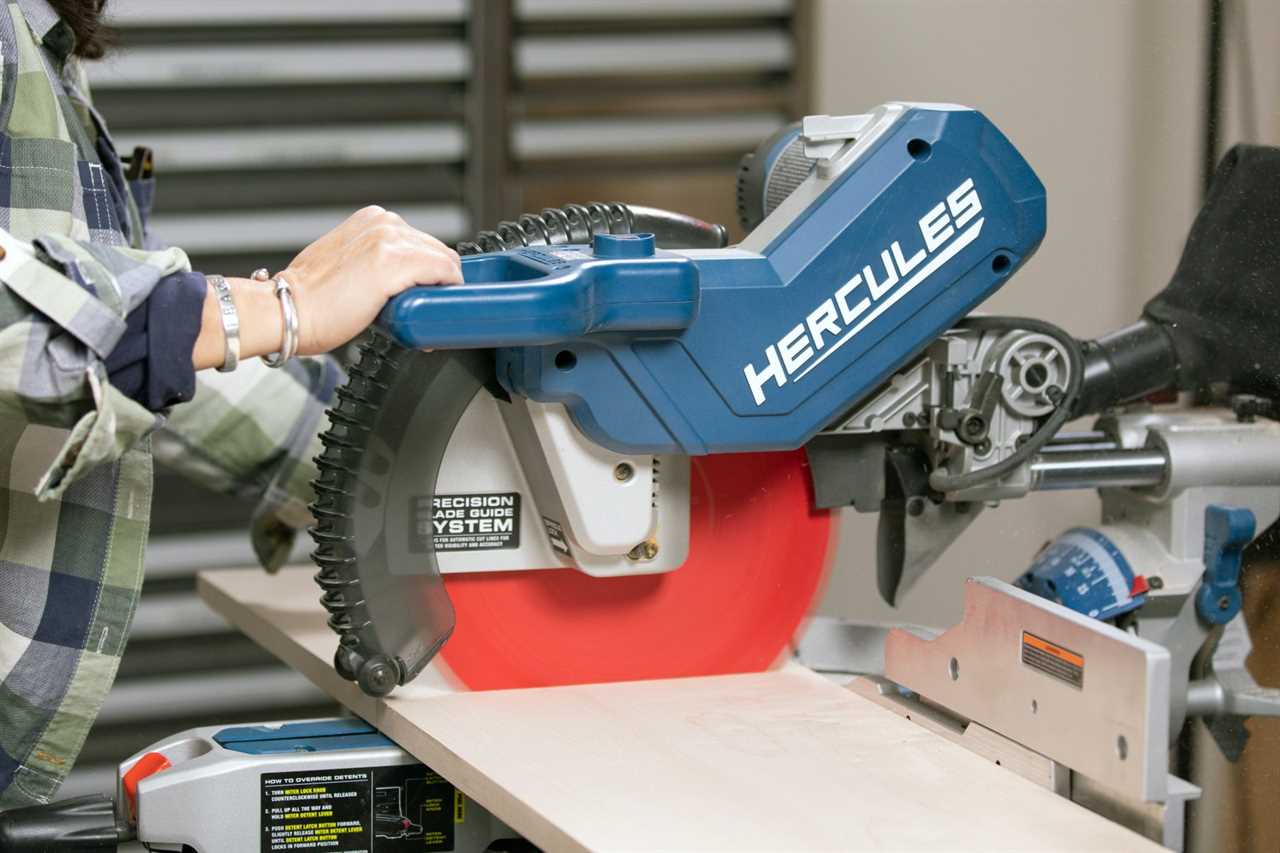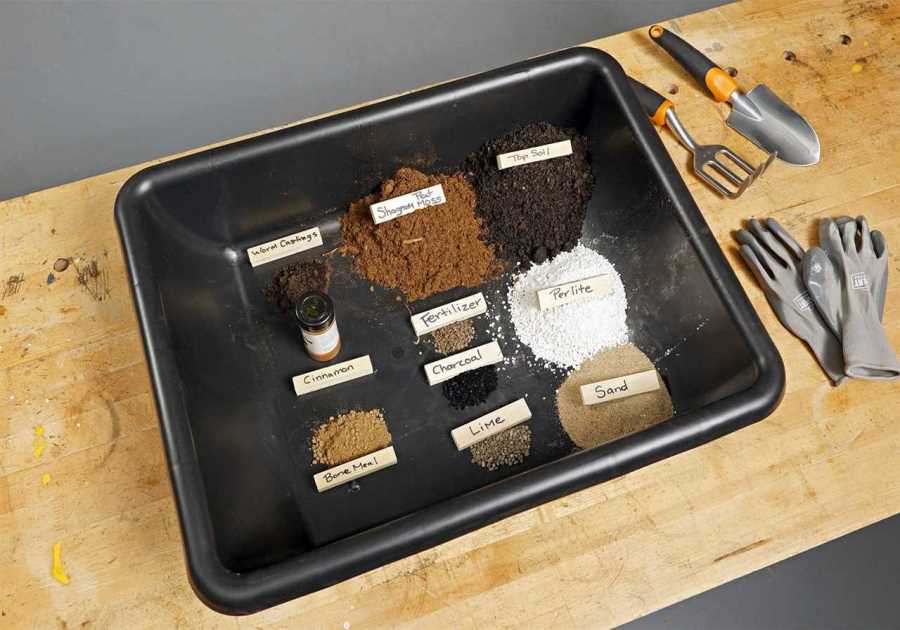A bathroom vanity is probably something you never considered making yourself. Allow me to help you change that perspective.
As I approached this project for a DIY bathroom vanity, I purposely designed it with clean lines and simple joints. Ultimately, I wanted a vanity that would fit well in any bathroom and compliment any style. And it’s really not that difficult to build. The hardest part will be reading a tape measure for exacting measurements.
This vanity strategically hides all hardware so the whole thing looks like it’s floating. Follow my step-by-step instructions and insider tips so you can build this DIY bathroom vanity with confidence.
Project Overview

Cutting List
| KEY | QTY. | PART | DIMENSIONS |
| A | 1 | Front face | 3/4″ x 11-1/4″ x 49″ |
| B | 2 | Sides | 3/4″ x 11-1/4″ x 17-1/4″ |
| C | 1 | Back | 3/4″ x 11-1/4″ x 47-1/2″ |
| D | 1 | Shelf | 3/4″ x 11-1/4″ x 47-1/2″ |
| E | 2 | Shelf divider | 3/4″ x 11-1/4″ x 10″ |
| F | 2 | Cleats | 3/4″ x 3-1/2″ x 47-1/2″* |
| G | 1 | Cleat support | 3/4″ x 3-1/2″ x 47-1/2 “ |
| H | 4 | Gussets | 3/4″ x 2-1/2″ x 6″** |
| J | 2 | Divider support | 3/4″ x 3-1/2″ x 10-1/2 “ |
Overall dimensions: 49-in. W by 23-1/4-in. T by 18-in. D.
* – One long edge ripped at a 45-degree angle.
** – Cut both ends at a 45-degree angle.
Cut wood for top portion of vanity
Using a miter saw or circular, cut wood for the front face (A) and two side panels (B) for the upper part of the vanity. Refer to the Cutting List above.

------------------------------------
By: Carmen De La Paz
Title: How To Build a Bathroom Vanity
Sourced From: www.familyhandyman.com/project/diy-bathroom-vanity/
Published Date: Fri, 02 Feb 2024 17:09:34 +0000
Did you miss our previous article...
https://conservativedailytimes.com/lifestyle/5-ingenious-ways-to-monitor-and-protect-your-precious-skin-after-60
.png)





